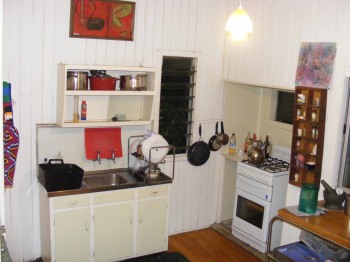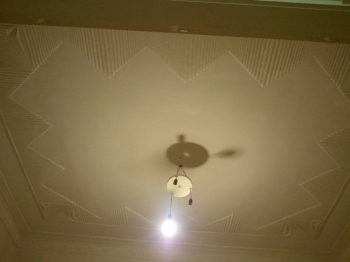I’ll start from the beginning!!
Before I do start this blog. I have to quickly say that I am a complete novice. I’ve never done anything like this before. So please excuse the odd sized photos, photos that are placed haphazardly. It’s all new to me and I will be learning as I go. Some of the photos may not look the best either, I’ve used the camera on my phone. So here goes nothing….
Late 2011 we brought a new house to renovate. It’s a little house, a very little house and we are a family of five (three sons), two cats and two possums (they were here when we moved in).
We moved from a bland yet spacious brick and tile, four bedroom, two bathroom, media room, swimming pool etc… in an equally bland suburb. To a much smaller two bedroom + sunroom, character house. But this house is oozing with personality. It’s in an older suburb closer to Brisbane city that’s bursting at the seams with vibrant, interesting people and beautiful older homes. We love the house and the location but the house is just a little too small for us lot.
So… the renovations began! We started with clearing the back garden. The house has been a rental for many years. The previous tenants had kind of let things go. Please don’t be fooled by the photograph above. It was sent to us by our lovely real estate agent. I think it has to have been taken at least five years ago. As there is now an enormous tree by the back steps.

This is what we were up against on a stinking hot day in January. It was quite a satisfying job. The neighbours on one side didn’t seem too impressed though, the overgrown jungle had given them privacy and she told me so. I felt bad for a few moments, then took the opportunity to explain to her in the nicest way possible that we’d brought the house to live in. It was going to need some work, but hey ” No more tenants ” !!


She just snorted and walked away. But you’ll be pleased to know that since this first meeting we’ve got to know her quite well. It took a while for her to warm to us (remember the three boys) . so anyhoo we’re keeping our neighbours well-informed of whats going on and I think she’s secretly pleased that the ‘old girl’ is getting a makeover at last.

It might not look like much when you look at the photo above but it was a great start.
A month or two later the lovely neighbours on the other side gave us some fence panels that had been removed from their place and they had no need for them. A couple of bottles of wine, a dozen beer and the new/recycled fence was passed over the fence .
We cleared the mess down the back, demolishing the bits and pieces that had for many years been some sort of property divider. Then replaced it with the new/recycled back fence. A few trees from the house behind us needed a few limbs cut off and one particularly ugly one that had been planted too close to the old fence line had to go. We were given the thumbs up from the owner, we just needed to find the right person for the job .


We decided to try using ServiceSeeking.com.au to find a suitable person for the job. We placed a job description and waited for the quotes to come in. We decided to go with a man called Grady Simon. His passion and knowledge was incredible and he was extremely well priced. I would recommend his services to anyone needing something done in the garden anywhere in Brisbane (North and South side), Ipswich etc.


The next job to do was to build a low retaining wall to level out the garden. We wanted to put a small swimming pool at the far right hand corner. The cooler winter evenings set in and it was harder to motivate Mr F to do anything outside. But with a little encouragement and acting as his labourer, we completed the wall in time for the hole to be dug for the swimming pool .

The company that we chose to construct our swimming pool was Thomas Pools. They’re based in Capalaba but have been putting in pools all over Brisbane for many years. They did my parent’s swimming pool in two of their houses. My dad, who does everything ‘by the book’ was very impressed with them and so by late August, Brian from Thomas Pools ( thomaspools.com.au ) came over and measured up and sent the diggers in.

I think I’ll just fast forward this week. We had a few hiccups with Brisbane City Council, we had to get a permit to have a fence over two metres on the boundary. As usual the paperwork disappeared and then ended up on the wrong person’s desk. It was a massive delay but FINALLY last week we got the certification and started to fill the pool.
Woo hoo its been so hot these past few weeks and looking at an empty concrete hole was pretty rough.
We did use the time however to have Indo, from Pro Fence ( profence.net.au) build a hardwood deck around two sides and install the pool fence. In our previous house we decided to have glass panels installed instead of the standard powder coated type. We found it to be a bit of a pain to keep clean. So this time we have gone with the standard powder coated type. Pretty boring, I know but its one less job to do on a weekend.


It’s nearly done. We just have to clean and seal the pavers, clean up the decking (tradies just don’t seem to care about making a mess), lay some turf and we are set for Summer. Bring it on!!!!
So this is what the pool looks like currently.

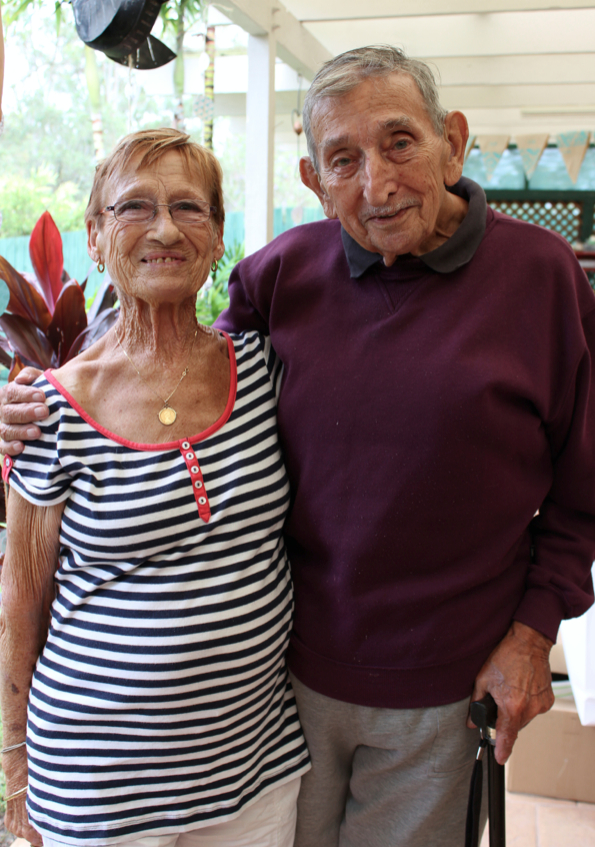
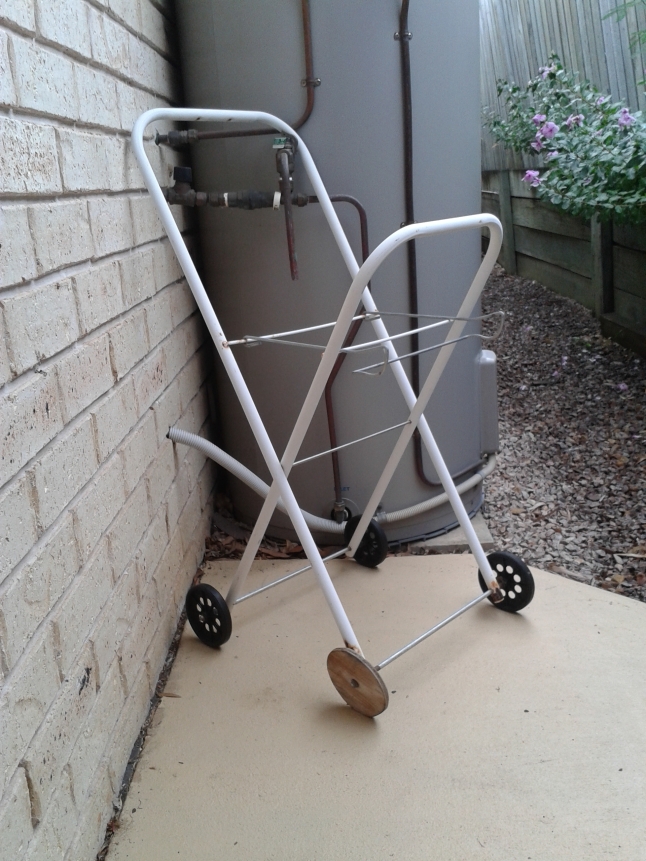
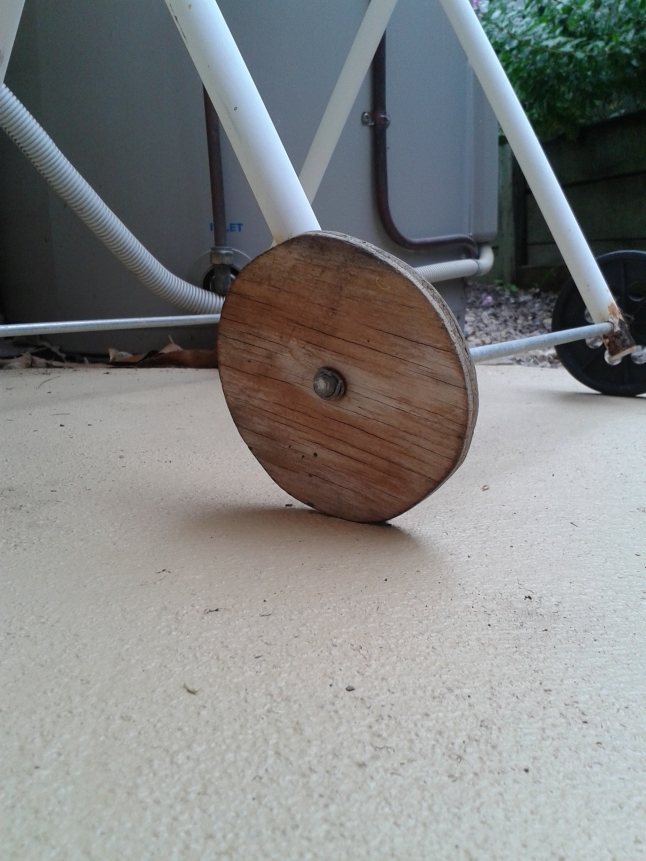
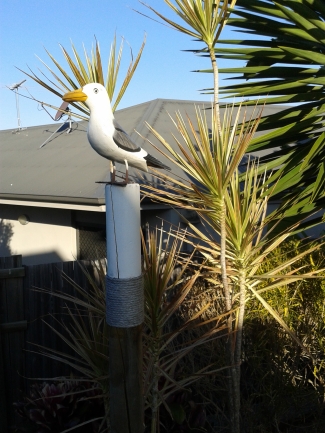

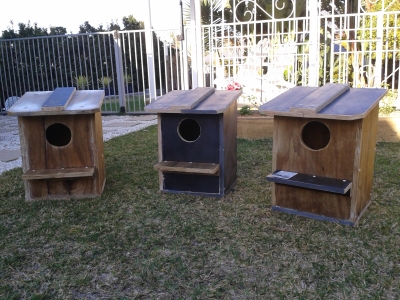







![wpjhmneg7ta49g0t4cfxcsq71[1]](https://oldpearlyjenkins.files.wordpress.com/2013/01/wpjhmneg7ta49g0t4cfxcsq711.jpg?w=300&h=150)
![479px-TB9GregoryTB8Gardens1951[1]](https://oldpearlyjenkins.files.wordpress.com/2013/01/479px-tb9gregorytb8gardens19511.png?w=239&h=300)


![240942648784028711_tOiqpZNF_b[1]](https://oldpearlyjenkins.files.wordpress.com/2013/01/240942648784028711_toiqpznf_b1.jpg?w=292&h=356)
![257197828688861129_B4Ao5Xyd_b[1]](https://oldpearlyjenkins.files.wordpress.com/2013/01/257197828688861129_b4ao5xyd_b1.jpg?w=291&h=376)
![images[7]](https://oldpearlyjenkins.files.wordpress.com/2013/01/images7.jpg?w=325&h=324)

