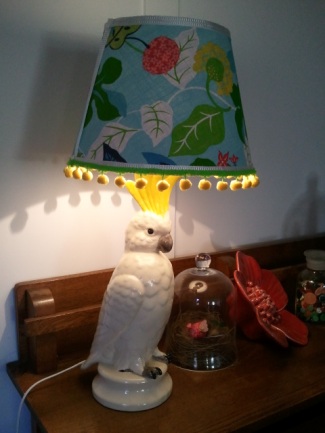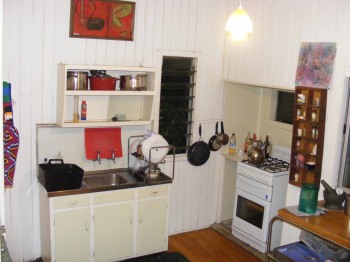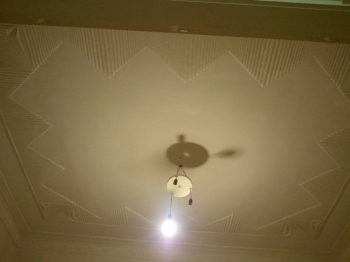All of the windows in the house except one in the lounge were replaced at some point with aluminium sliders. They’re awful!! Slowly we’ve been able to source replacement casement windows and take the others to the dump! We really like the chaps that run the Demolition Yard at Cavendish Road, Coorparoo. They are very helpful and its very easy to look at their stock. We are also on the lookout for a nice front door.
We replaced the windows in the lounge and dining room. We took them to a place in Salisbury called Earth Safe Paint Removal to have the paint removed. Many people would advise against this process as it dissolves the old glue. We did re-glue some of them that did need it. The owner of this business John has an enormous amount of stock there too . He is also a very nice man.
My mum made the blinds for us. The fabric and the multi coloured pom-pom trim came from Brisbane Fabric Market on Stanley Street, East Brisbane. They also have a shop at Wilston. It was hard to take a photo to show you the blinds. I will try to take a photo of them when the light is better.
Speaking of lights. I have a thing for Lamps and have brought three this year. This is Beryl. She was brought from a shop in Bulimba called Just Plain Gorgeous. I think she’s fantastic.
Here are some photos of how the lounge and dining room look at the moment. If we do get to build, these two rooms will change. As both the living room and the dining area will be down stairs. These rooms will become a study and upstairs living area. The black footstool has gone to live at my cousin’s house and the red chair now lives in a bedroom. Oh and the youngest boy broke the lamp in the corner. I’ve saved the turquoise velvet shade though and am looking for an old wooden base that I’d like to paint yellow.


















